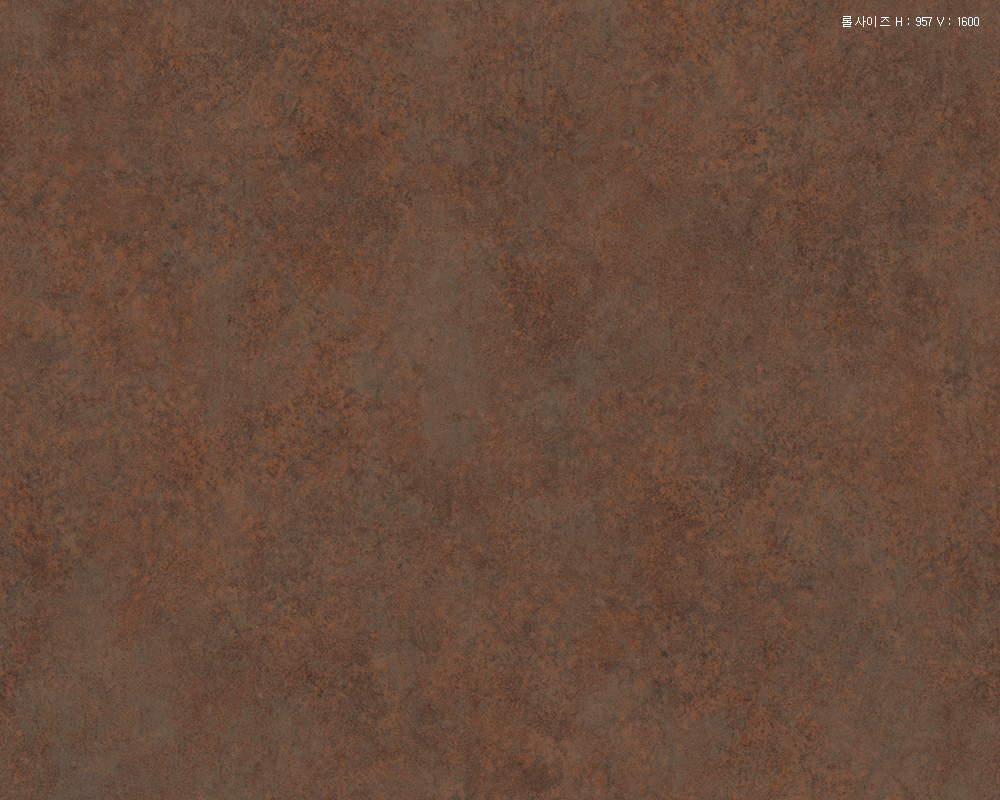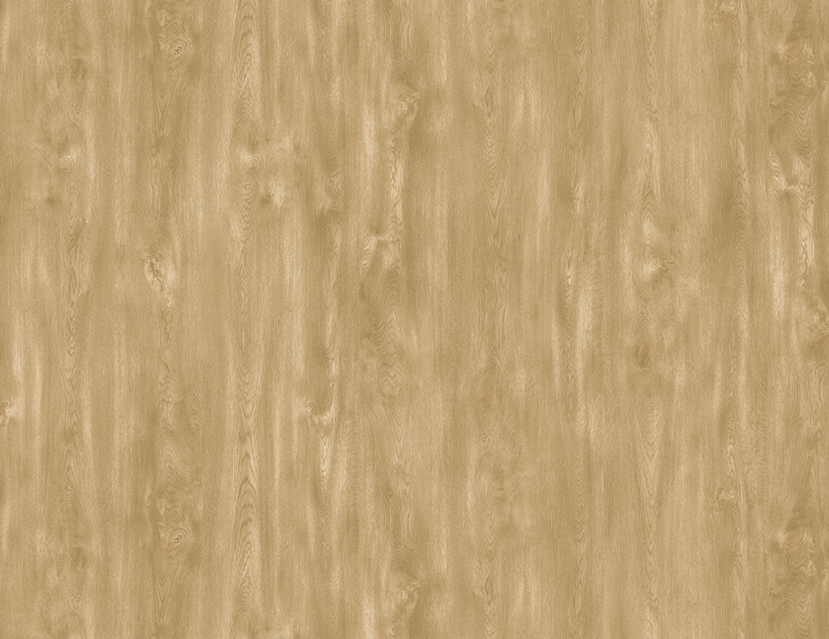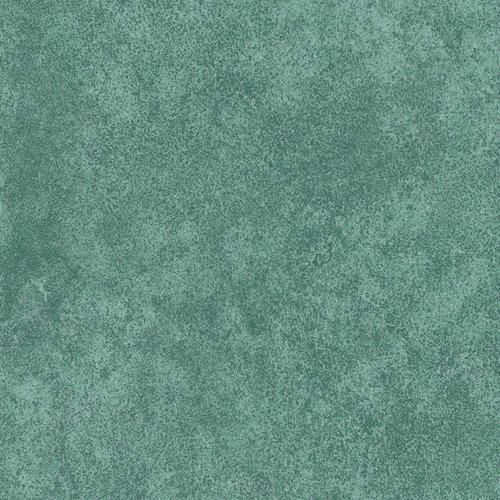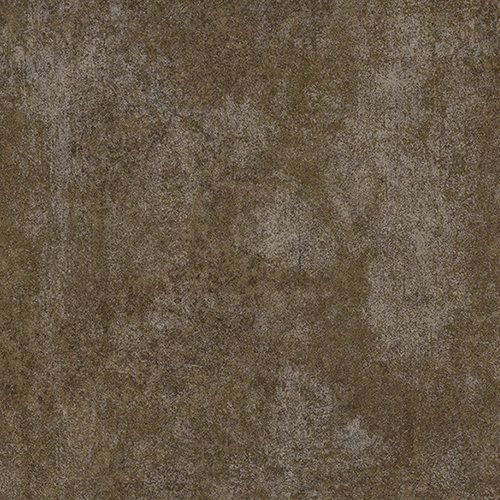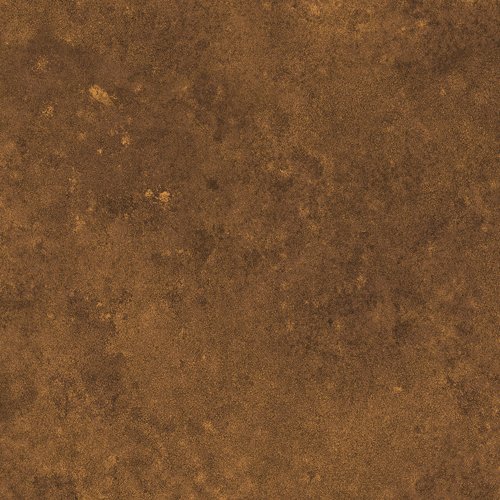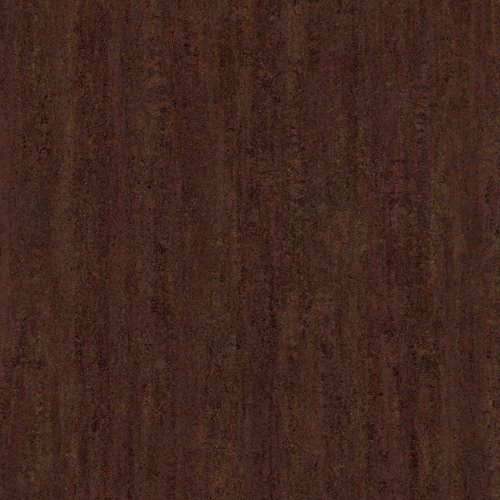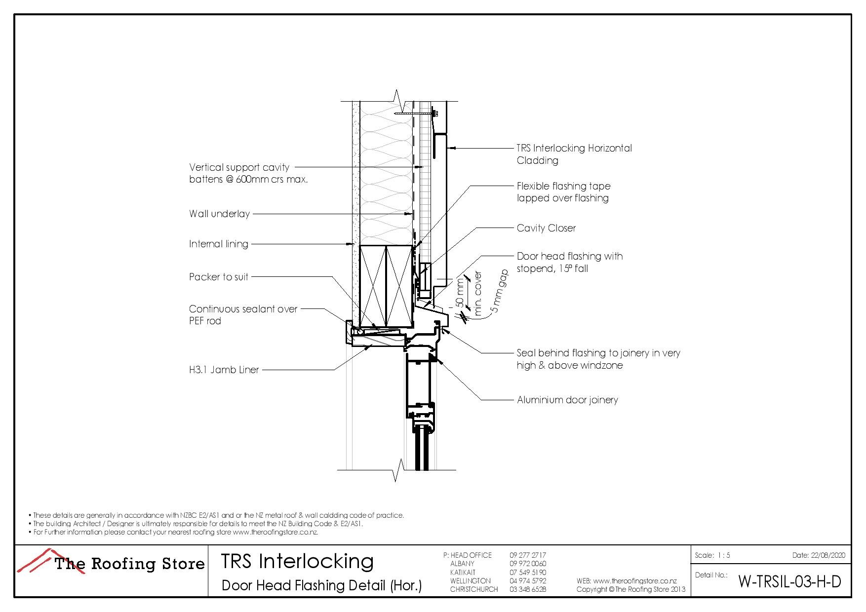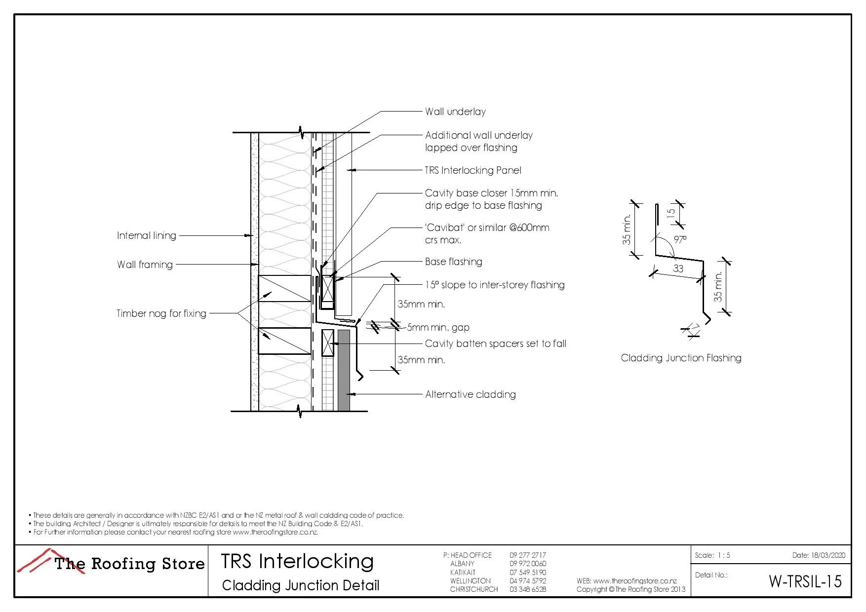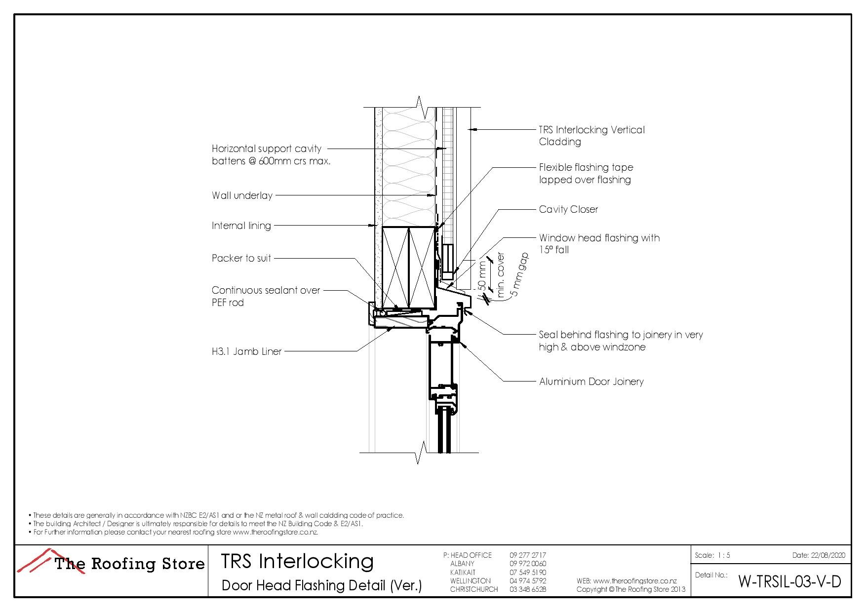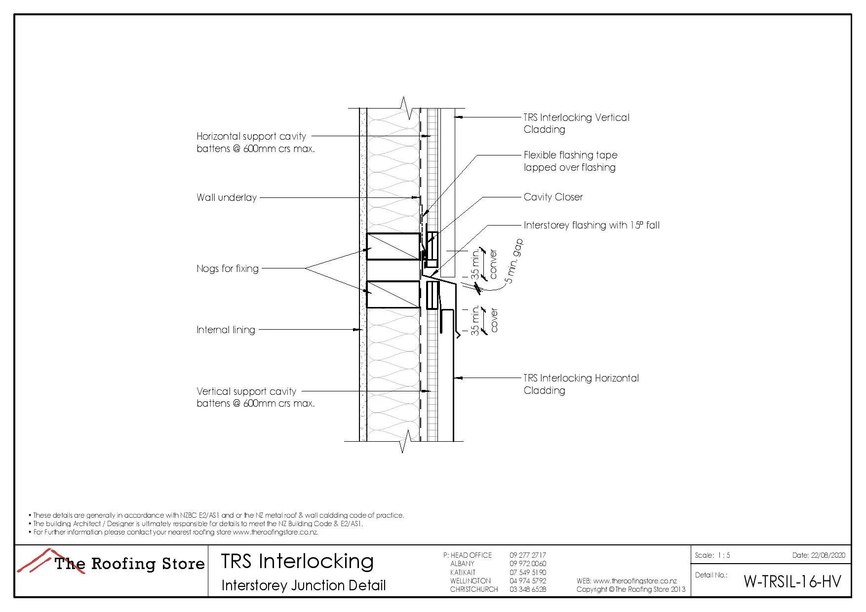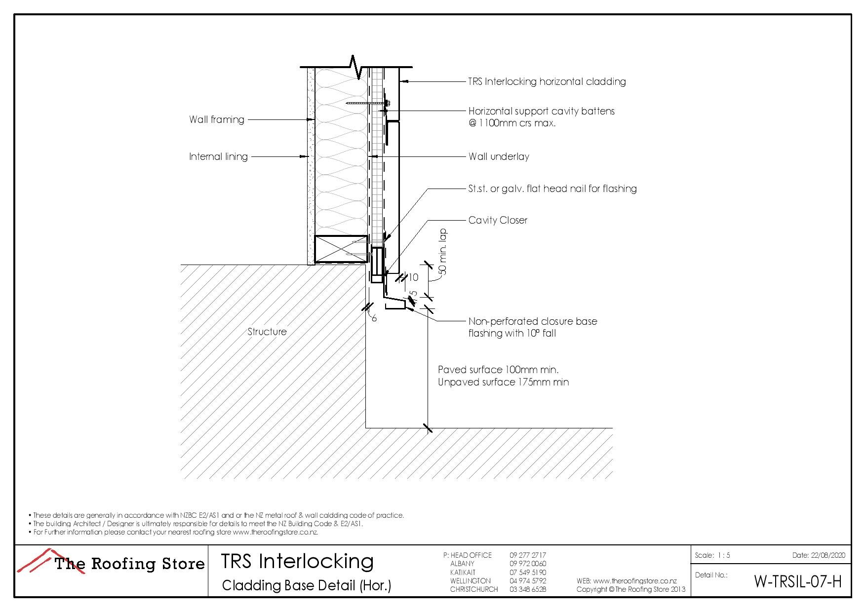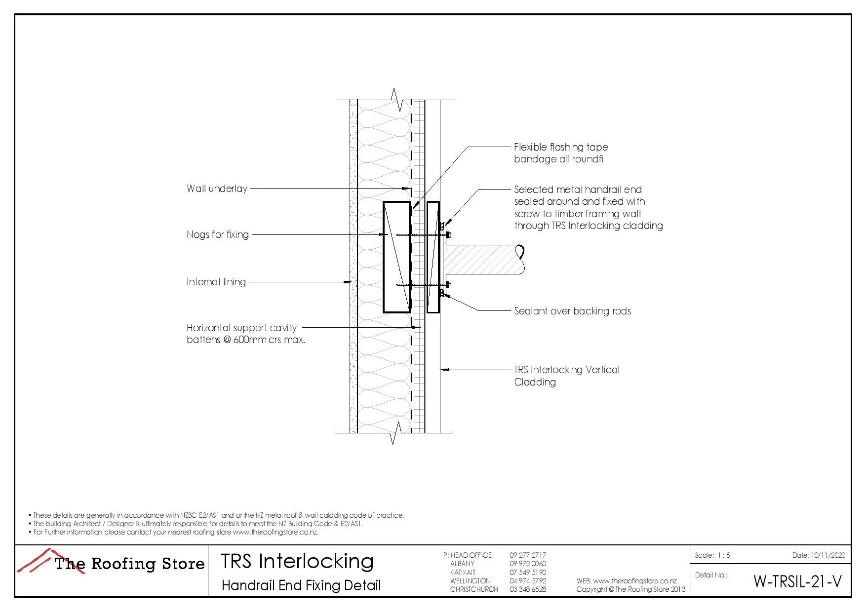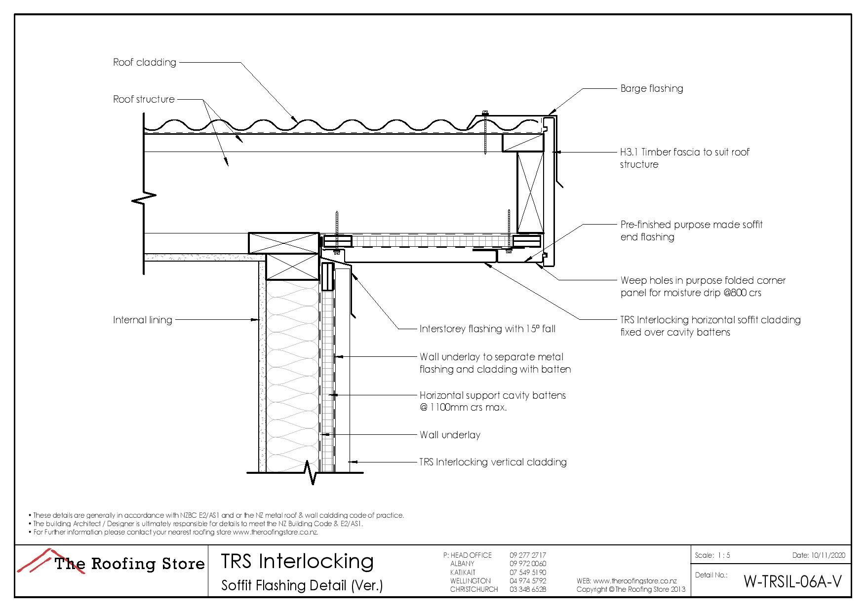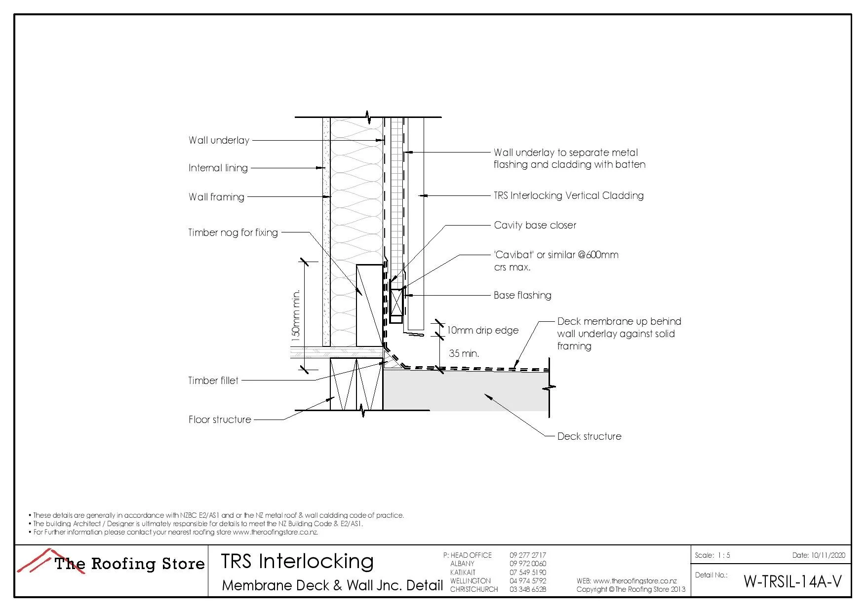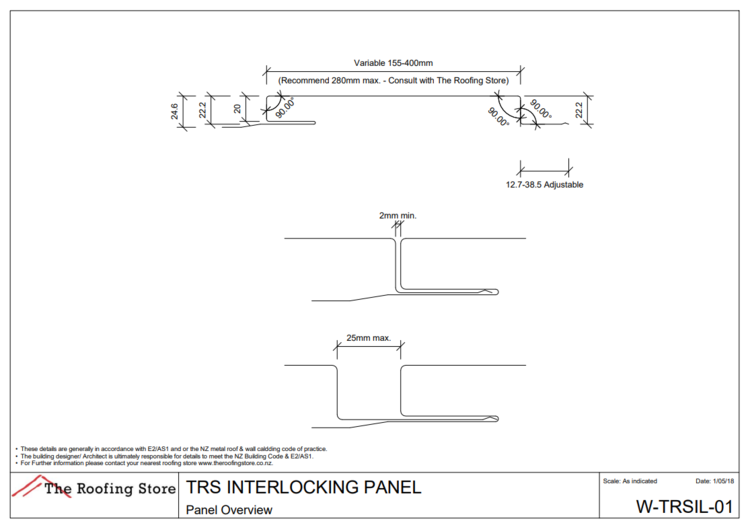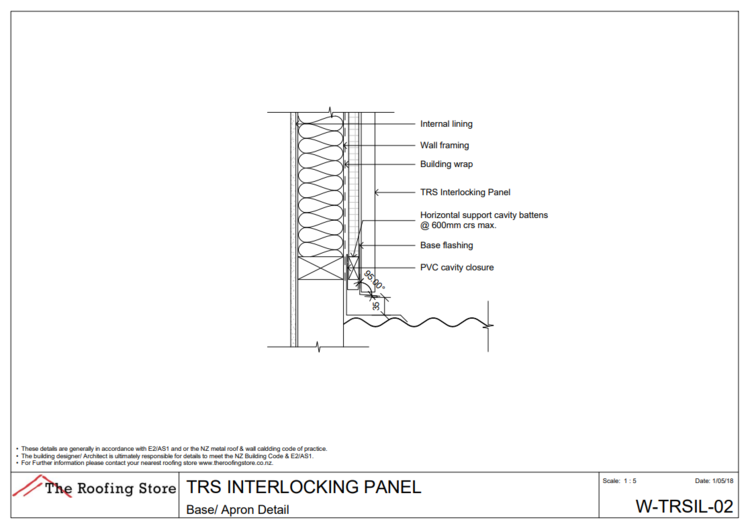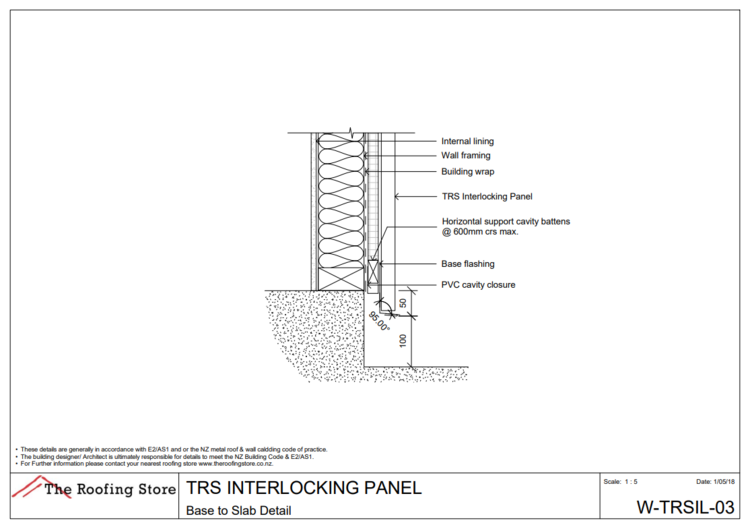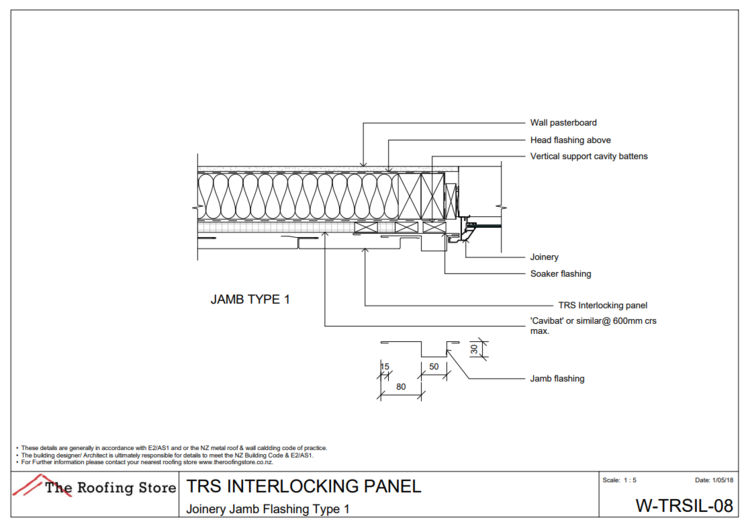
TRS Interlocking wall cladding
The panels are simply connected by the use of an interlocking groove, giving the elegant appearance of a recessed joint. Interlocking Panels do not require a plywood substrate, they are fixed onto 20 mm cavity battens using mechanical fixings which are concealed in the joint.
This system can be installed either horizontally or vertically over synthetic building wrap and 20 mm cavity battens. (same as timber weatherboards)
APPLICATION
Interlocking panels are ideal for use on new homes or existing buildings. They are installed as conventional weatherboard planks, resembling the look of a Rusticated Weatherboard wood paneling.
Areas of application could include:
Facade
Soffits
Fascias
Chimney Cladding
Interior Feature Walls
PANEL DETAILS
Suitable for wall cladding ONLY;
Negative joint size – 2 – 25 mm;
Variable Pan size from 155 to 260 mm unsupported;
Pan size over 260 mm (not recommended) will require back support. We will use fire rated POLYFOAM 24 mm;
Maximum panel length – 6.0 m for pre-painted steel; 4.0 m for any other material;
Minimum panel length - 500 mm (0.5 m)
Can be manufactured in the following materials only:
Copper
Stainless Steel
Titanium Zinc
Aluminum
Vitor+, Vitor+ ZX or LUX
DIMENSIONS
Panel depth is fixed to 24 mm. Flat pan is variable from 155 to 260 mm with no back support. For pan width over 260 mm, backing is required. If you want to go with panel width more than 400 mm, please consult with The Roofing Store Technical Team. Recessed joint width is adjustable from 2 to 25 mm.
Maximum panel length will depend on the material chosen. Thermal expansion / contraction are the key deciding factors. We will recommend max 4.0 lengths for Copper, Zinc, Aluminum or Stainless Steel. For any pre-painted steel we will recommend 6.0 m maximum.
See below for Interlocking details and downloadable files.
TRS Interlocking
Colour & finish options

TRS Interlocking finish options
TRS Interlocking colour options
In Vitor+ and Vitor+ ZX
Please note: 0.40 available for all colours. * marked for 0.55 availability.
In Lux
Please note: All Lux is available in 0.55mm base metal thickness Grade G300 and is suitable for a wide range of architectural roofing, internal and external wall claddings, rainwater goods and general usage.
While all colours shown are as closely matched to the true colour as possible, they are not an exact match due to digital colour limitations. For a true colour match, please request a colour swatch from your local store.



























